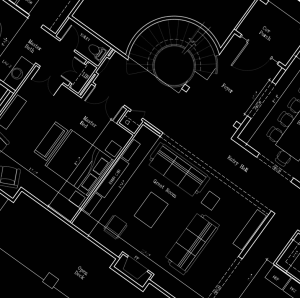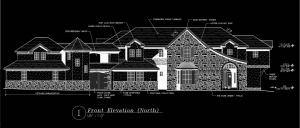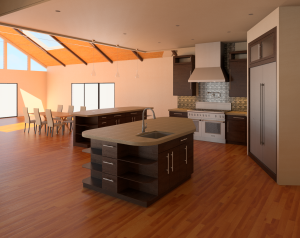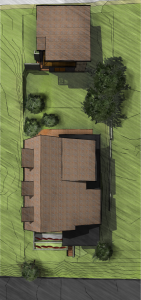Architecture

Architecture as an art is the envisioning of space where there is no spatial definition, the art of creating order, beauty, and rhythm. It is the art of establishing flow in an otherwise static environment. It is the art of balancing many needs, wants, and requirements that are often set in conflict.
Architecture as a process is an iterative and orderly procedure of proposing ideas, evaluating the consequences, and integrating the results, repeated. An architectural project is typically conducted in several successive yet overlapping phases, with each phase building in detail upon the information assembled and presented in the preceding phase. This provides an organized manner in which to explore and accumulate design information, and allows opportunities for my clients to evaluate the progress and to influence the outcome.
Architecture is the willful and systematic creation of the built environment. Our architectural design solutions seek to establish order and balance that derive from natural and organic forms and systems. We originate our building designs from the interior arrangement of spaces and from the perspective of the user and how these spaces are linked and experienced.
Architectural masterworks are dynamic, invigorating places to live, to meet, to entertain, to recharge. A masterfully rendered building should change with the 
seasons, with the time of day, with the perspective of the user. In that way, it becomes a part of your life, a place that lives and breathes, a retreat that supports your lifestyle and world view. We incorporate these qualities by
- thoughtfully selecting window and opening placement to frame views and allow light, thus linking you with the outside world;
- carefully detailing interior spaces to enrich your surroundings;
- purposefully arranging interior and exterior spaces and the linkages between them to create a dynamic and interesting composition.
Planning
Planning for land development is a rigorous approach to conceptualizing and evaluating various responses to the question of what to build and how to arrange buildings and support infrastructure on open or underutilized parcels of land. Building sites, including land parcels that are already occupied with buildings, have an intrinsic value that will be realized once development or redevelopment goes forward. Determining the highest and best use for development parcels is the essence of the planning endeavor. To determine land use requires contemplative investigation, analysis and a programmatic approach to the identification of relevant variables, weighting each, and evaluation of opportunities and impacts. In planning, a vast number of factors must be brought into consideration, evaluated for their impact to the site now and in the future, and in some way integrated into the overall proposed design and / or mitigated. Items to be considered include:
- Regulatory factors – density, land use, physical constraints
- Environmental factors – orientation, topography, drainage, soil, climate
- Existing adjacent developments
- Transportation – roads, mass transit, onsite parking and circulation
- Community needs assessment – current local mix, under-served markets
- Budget and schedule
Planning for space utilization is the process of planning applied at a building-scale level. The increasing cost for space, both from a construction and lease perspective, requires that building owners and managers be very diligent about how they use a valuable resource. Working with the stakeholders in your facility (owners, tenants, users, employees, students, maintenance folks, and others), we strive to determine the right allocation and interrelationship of various space uses. Considering the utilization of each program space, we strive to proscribe multiple end uses, where possible, increasing the overall space utilization and increasing building efficiency.

Interiors
Interior design derives from the creating the appropriate level of quality, detailing, finishing, and equipping the interior space, where occupants are frequently closest to experiencing architecture. There are many building components that need to be evaluated, selected, and installed to bring a room to life and make it wonderful to experience. These selections are critical to your enjoyment and the success of interior spaces. Many of our clients retain us to provide a portion if not all of these selections for equipment and fixed interior finishes. Design and selections frequently include:
- complex built-in millwork
- sophisticated equipment
- correct selection of color
- plumbing and light fixture design and control strategies
- specialized floor and wall coverings
Our clients will frequently require the services of a specialized interior design professional to assist them in the selection of fabrics, furniture, window coverings, and detailed cabinetry layouts (kitchens, for example), as well as other items that may not be fixed to the building. For these services, we often make recommendations of interior design professionals from the community with whom we have developed relationships, often derived from preceding successful projects.

Environmental Design
We are firm believers in the need to protect our environment while serving our clients in the creation of their buildings. Working with you, we will develop a design solution for your project that addresses your needs, fulfills your dreams, and minimizes the negative impacts of development on the natural environment. There are many ways to become effective stewards of the environment, and we will help to guide you in your decisions. Sustainable design is not about sacrificing your dreams, but about finding ways to incorporate environmentally sensitive design solutions into your project. We evaluate many factors in the design phase to arrive at the best solution:
- Site selection and evaluation
- Building size, configuration, orientation
- Building envelope configuration
- Energy consumption and equipment selection
- Day lighting strategies
- Efficient use of construction materials
- Sustainable materials for construction and interior finishing
- Job site recycling and resource management
- Landscape integration
- Project LEED or Green Globes Certification
We are practiced in the use of building energy performance modeling software, and can provide you with an analysis of the relative energy performance of your final structure.
